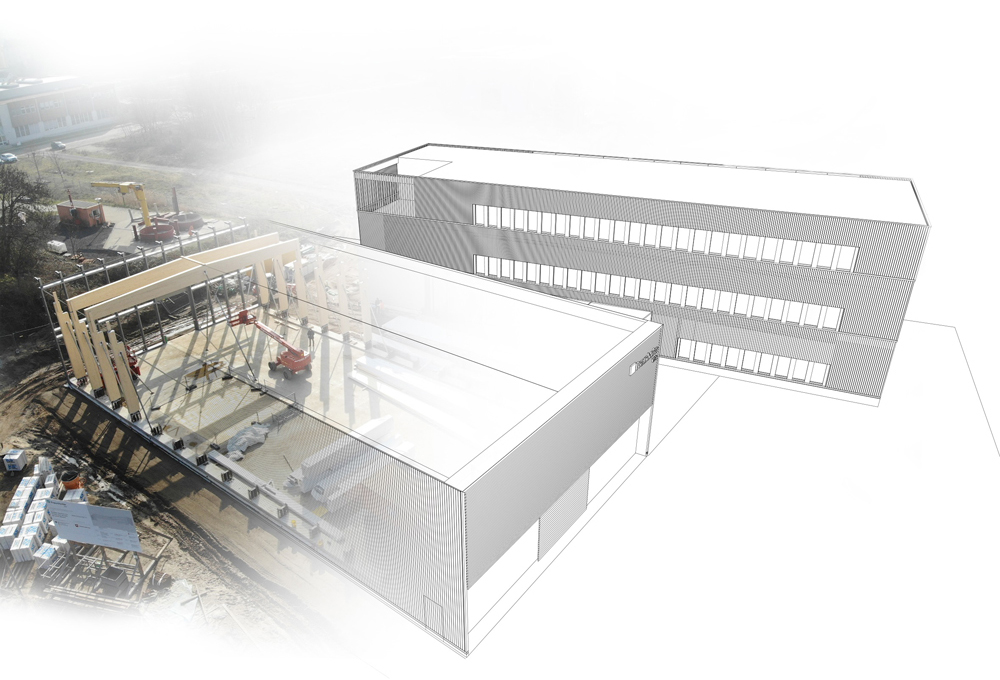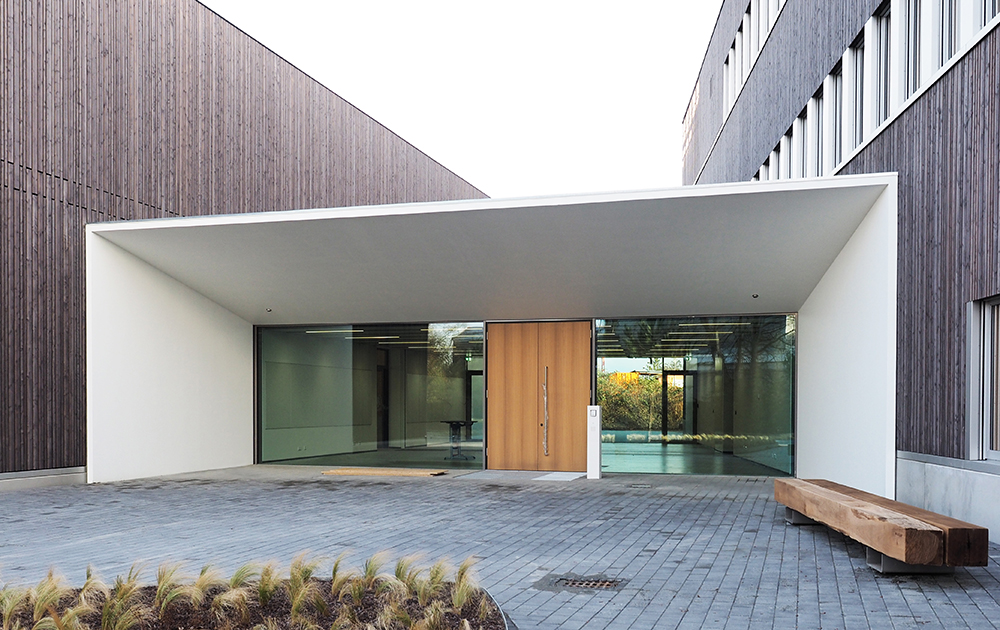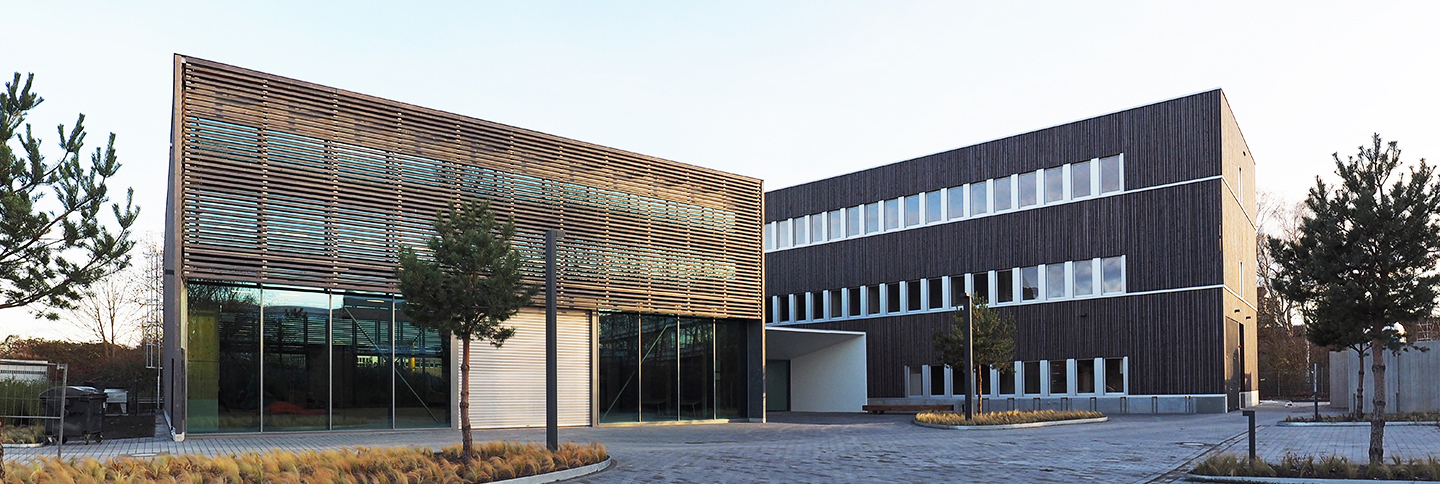The Fraunhofer WKI's ”Center for Light and Environmentally-Friendly Structures ZELUBA®” is located on the campus of the Technische Universität Braunschweig. At the ZELUBA®, we focus on research and development of light and hybrid materials and structural elements including their environmental and fire performance.
Center for Light and Environmentally-Friendly Structures ZELUBA®
Equipment
About 1700 square meters of laboratories and offices are available to support our research activities.
The structural testing laboratory is equipped with a shaking table (MTS 1.5 m Uniaxial Seismic Simulator), along with a state-of-the-art optical DIC system. Additional equipment includes an electrodynamic shaker, a large pendulum test stand for impact experiments, climate chambers, a test frame for the investigation of the load-bearing and deformation behavior of components, and other equipment. In addition, diverse testing devices for material analysis and testing are available, including atomic force microscopes (AFM), a large-force (6000 N) dynamic mechanical thermal analysis instrument (DMTA) for the testing of heterogeneous materials, and other specialized equipment.
Future-oriented building
Correspondent to the research at the ZELUBA®, the focus during the planning phase was directed at a modular construction method and the utilization of renewable raw resources in combination with conventional materials.


Structural testing laboratory
The testing laboratory is a single-bay timber structure braced by steel elements and cables.
Office and laboratory building
The three-story building is a hybrid construction of reinforced concrete and laminated timber. This future-oriented construction method combines the advantages of the two materials in an efficient way. The building provides spaces for staff, meeting rooms and laboratories.
Foyer
A filigree reinforced concrete structure connects the structural testing laboratory with the office and laboratory building. The main entrance to the ZELUBA® building and a seminar room are located here.
Construction of the shell (Video)
© Fraunhofer WKI
 Fraunhofer Institute for Wood Research
Fraunhofer Institute for Wood Research 